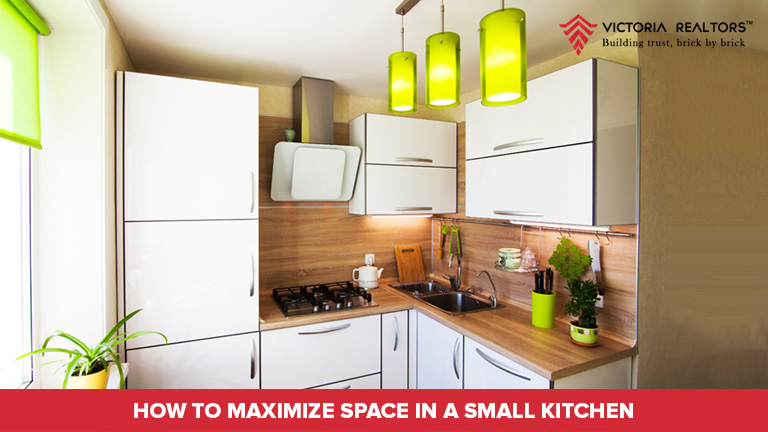 enquiry@victoriarealtors.in
enquiry@victoriarealtors.in
 91 9159165893
91 9159165893
 enquiry@victoriarealtors.in
enquiry@victoriarealtors.in
 91 9159165893
91 9159165893

Kitchens are one of the most significant part of any home. In earlier times, kitchens were larger as homes accommodated larger number of people and meal preparations were elaborate. However, now the space crunch has lead to smaller kitchens. Here are some ways in which small kitchens can be utilized to their utmost potential without losing out on aesthetics.
While in a closed kitchen, parallel counter space works best, followed by an L shaped counter, it is very essential to keep the kitchen in close proximity to the dining. It is important to include large windows to bring in more light and to ensure good ventilation, however they should be placed strategically so as to not lose out on precious storage space.
In an open kitchen, it is always recommended to include an island, as it is a great way to enhance the functionality of the kitchen. It should not be in direct view of the living room and should ideally open into the dining area. In both cases, the organization of spaces and storage should ensure that it is user friendly, making preparation of meals a less arduous experience.
The kitchen should be provided with both sufficient natural and artificial task lighting, artificial exhaust system and a well laid sanitation layout. Apart from providing sufficient storage, one must ensure that it is appealing to look at without looking unhygienic and uninviting.
If the space is small, it is always recommended that one opts for lighter and brighter colours to create an impression of a breezy, open space. One must always opt for cheerful and appetizing colours and stay away from shades of blue, green or grey as they tend to make the space look cold. However, adding too many colours will make the space look smaller, hence using a monotone palette or opting for different shades of the same colour will help in making the kitchen look larger, and seamless.
Using metallic and reflective surfaces is another way to create an illusion of space. Using metallic surfaces and finishes also gives the space a sleek and clean look, and more people are opting for this look as it is minimalistic and very classy in its appearance and looks wholesome with the inclusion of smart kitchen gadgets in the same finish.
The two main things that one must take care of in the kitchen are – sufficient storage, and functional counter space for meal preparation. In kitchens that are small, having too many overhead closed storage units can be a bad idea as they often close up the space, making it look smaller. Instead, you can opt for open shelves, smart vertical storage ideas and resort to hanging kitchen essentials, while having closed storage below the counter. The counter space should be planned for washing, drying, meal preparation and cooking.
It is highly recommended to use the insides of cupboard doors, underside of shelves, etc. to hang light kitchen essentials. It is also a good idea to use organizers instead of large boxy storage cabinets that will take up large amount of space.
Including an island in a small open kitchen is a great way to optimize space. Islands are accessible on all four sides making them very functional and they can also be used as breakfast counters, making them a great option to create a smooth transition between the kitchen and dining areas. You can either opt for an island with closed storage on all sides, or a combination of open and closed storage where you can store your kitchen essentials without a hassle.
These are some ways that you can use to make the most of your kitchen. The size of the kitchen should not hinder you from having a beautiful space where you bond with your family over a quick meal or during the preparation of a lazy brunch.


While enough care is taken by the firm to ensure that information on the website is up to date, accurate and correct, viewers of this website confirms that the information including brochures and marketing materials are solely for informational purposes and the viewer should not rely on this information for making any booking/purchase in any of the projects of the firm. Nothing on this website constitutes advertising, marketing, selling or an offer for sale or invitation to purchase a unit in any projects by the firm. Viewers are requested to make their independent enquiry before relying upon the same. Any action you take upon the information on the website is strictly at your own risk, and the firm or its associated entities/companies will not be liable for any consequences of any action taken by the viewers relying on such material/information by viewing the website or its content.
The firm reserves the right to add, alter or delete any material from the website at any time and may, at any time, revise these terms, change design & specifications, without prior notice or as may be required under applicable laws including RERA, and all other approvals & permissions. Computer generated images, rendered images, floor plans, etc. represent artistic impressions only. Plans, specifications mentioned in the buyer-seller agreements are final and supersede the contents/information herein. Any viewer of any information or material from this website may avail the same entirely at their own risk as to costs and consequences thereof.
I authorize victoria Realtors and its representatives to Call, SMS, Email or WhatsApp me about its products and offers. This consent overrides any registration for DNC / NDNC.

Leave a comment